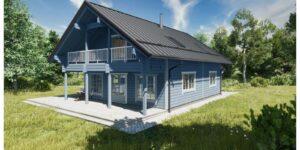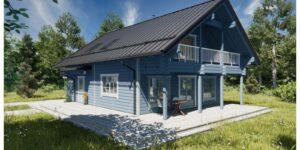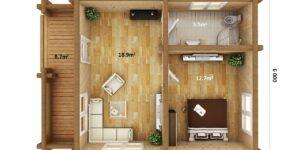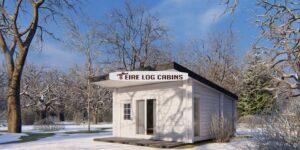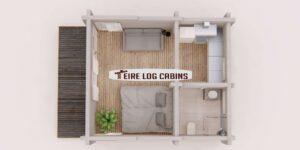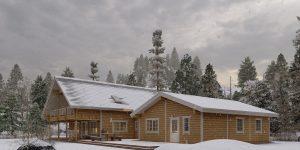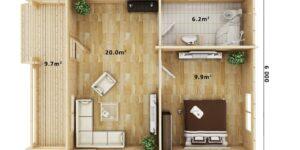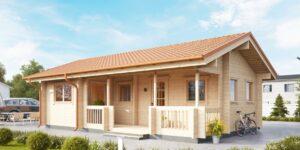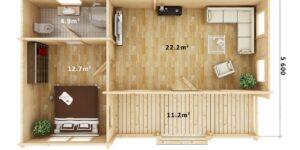- Cabin size: 20 sq/m²
- Living/dining area: 10.82 m²
- Bedroom 1: 7.47 m²
- Bedroom 2: 7.47 m²
- Bathroom: 3.22 m²
- Utility Room: 4.1 m²
- Floor area: 18.14 m²
- Total floor area: 36.19 m²

SOFIA 2 BED
Comes flatpack as a complete DIY kit.
This model is made in 70 mm thickness square logs.
It comes with double glazed wooden windows/doors.
It also has a treated base frame, floor joists and 28mm decking boards.
It has 20mm thickness TG roof boards and 28mm thickness TG floorboards
Bitumen shingle roof
It is possible to insulate the roof, floor, and walls.
Roof cover available in metal roof construction
Designed to be built on concrete slab (it can also optionally be built on blocks or pillars)
Installation and Delivery quoted on request.

We are here to answer any questions you may have about our Log Cabins. Reach out to us and we’ll respond as soon as we can.
Related products
-
OSCAR WILDE SQUARE LOG CABIN
All Cabins -
TARA ROUND LOG CABIN
All Cabins -
SETANTA LODGE SQUARE LOG CABIN
contemporary-log-cabins
-
PRIIT ICELAND
2 STORY RANGE -
TARA SQUARE LOG CABIN
1 BED LOG CABIN RANGE -
TIR NA NOG SQUARE LOG CABIN
1 BED LOG CABIN RANGE

